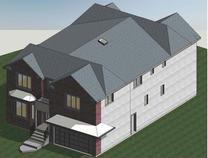I really lucked out in finding Pezhman and his team at
Rigid Frame Structural Engineers Inc. and Architects...
It was my first project as a contractor and I needed a structural engineer for the underpinning work. I needed somebody who knew his or her stuff inside out, who was very experienced in all the building code regulations, and the building inspection process, and of course someone whose pricing was super competitive...
Pezhman and his small team at Rigid Frame was exactly the building engineers I needed! Extremely knowledgeable, thorough, very accessible and his pricing was super competitive.
I was so impressed that I had him do all the structural engineered drawings for the entire project and some architectural drawings too.
He didn't always tell me what I wanted to hear, but he told me what I needed to hear and do in order to successfully accomplish my home building project and focused only on areas that mattered. No fluff!
I highly recommend Rigid Frame for any building project structural engineer needs. They're great!


