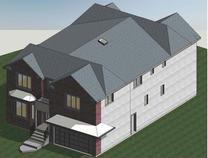This entry did not meet HomeStars review criteria.
Reviews for Rigid Frame Structural Engineers Inc. And Architects
Sort by
Residential Engineering Services
- Approximate cost of services:
- $1,200.00
- Company Response
Thanks David!
More about Rigid Frame Structural Engineers Inc. And Architects
We appreciate all our customers who made us the best award winners of 2018 in Architectural and Structural category including.
We would design your projects the way we did for "Property brothers" and gone on Air!
***
Our goal is to provide High Quality, Economical, Innovative and Sustainable Architectural, and Engineering Solution to meet all of our clients' demands.
Please contact us to book a FREE question and answer session over the phone on topics such as Building Permit Process, Architectural and Structural drawings.
***
Design-Build projects through our sister and independent company Rigid Frame Builders Inc. We are ready to help you build your dream house whether by interior alterations (open concept; load bearing wall removal), rear addition, second floor addition, basement underpinning for livable basement and second suite and even to build a brand new house or cottage.
***
You can contact us by (416) 276-6298, (905) 903-5197, (416) 901-5446
***
We service the entire GTA, Toronto, Mississauga, Oakville, Milton, Durham Region, Halton Hills, Brampton, Burlington, Markham,Vaughan, York region, King, Stouffville, Aurora, Newmarket, RichmondHill, Pickering, Ajax, Oshawa, Uxbridge
- CATEGORIES
- Architects, Builders, Carpenters, General Contractors, Home Additions, and Structural Engineering
- PRODUCTS
- **Structural design and drawings for small to large projects for Architects, Contractors, Homeowners. **Architectural and Structural design for residential, commercial and industrial projects including City permit applications. **Design-Build projects through our sister Company Rigid Frame Builders Inc. **Design of any type of wood, Concrete, steel and light-gauge steel stud framing. **Design of Building and houses in Conventional or Modern Style **Design of Pedestrian Bridges. **Design of access roads to properties and lots. **3D Model design of Architectural and Structural Projects. **Preparation of Steel shop drawings. **Preparation of Steel stud shop drawings.
- SERVICES
- We prepare a full city building permit package for custom homes, renovations, additions, and basements in accordance with Building Code and City by-laws. We offer architectural and structural design and also construction services for new and old buildings and houses in creating open-concept space (load bearing wall removal), rebuilt new houses, house renovations, house additions, mechanical supports, mezzanines with guard rails and stairs, specialty doors and windows supports, retrofit, and steel shop drawing review and many more. we Are into Design-built projects meaning we are One-Stop-Shop.
- SPECIALITIES
- Permit Applications, Architectural and Structural Drawings for building additions, renovations, rebuild, underpinning, walkout entrance for basements. Preparation of steel shop-drawings Specialized in Designing of: > Wood structures > Steel structures > Concrete Structures > Load bearing Light Gauge Steel stud structures
- WEBSITE
- https://rigidframeses.com/
- NUMBER OF EMPLOYEES
- 6
- PAYMENT METHOD
- Credit card, Cheque, e-Money Transfer
- LICENSES
- Professional Engineers of Ontario
- MEMBERSHIPS
- Professional Engineers of Ontario
- LIABILITY INSURANCE
- Yes
- DIPLOMAS
- Master Degree in Structural Engineering (Ryerson Univ.) and Architectural Diploma (George Brown)
- WORKERS COMPENSATION
- Yes
- PROJECT MINIMUM
- No project is too small
- BONDED
- Yes
- PROJECT RATE
- Quotation with fixed fee will be provided
- WRITTEN CONTRACT
- Yes


